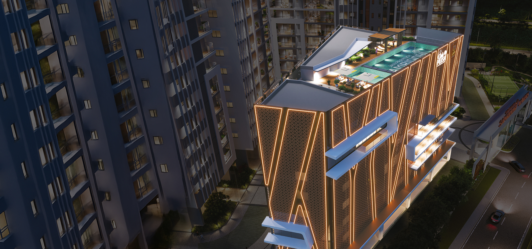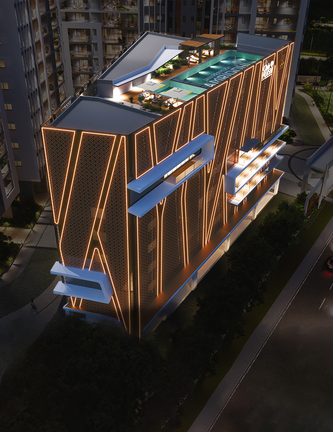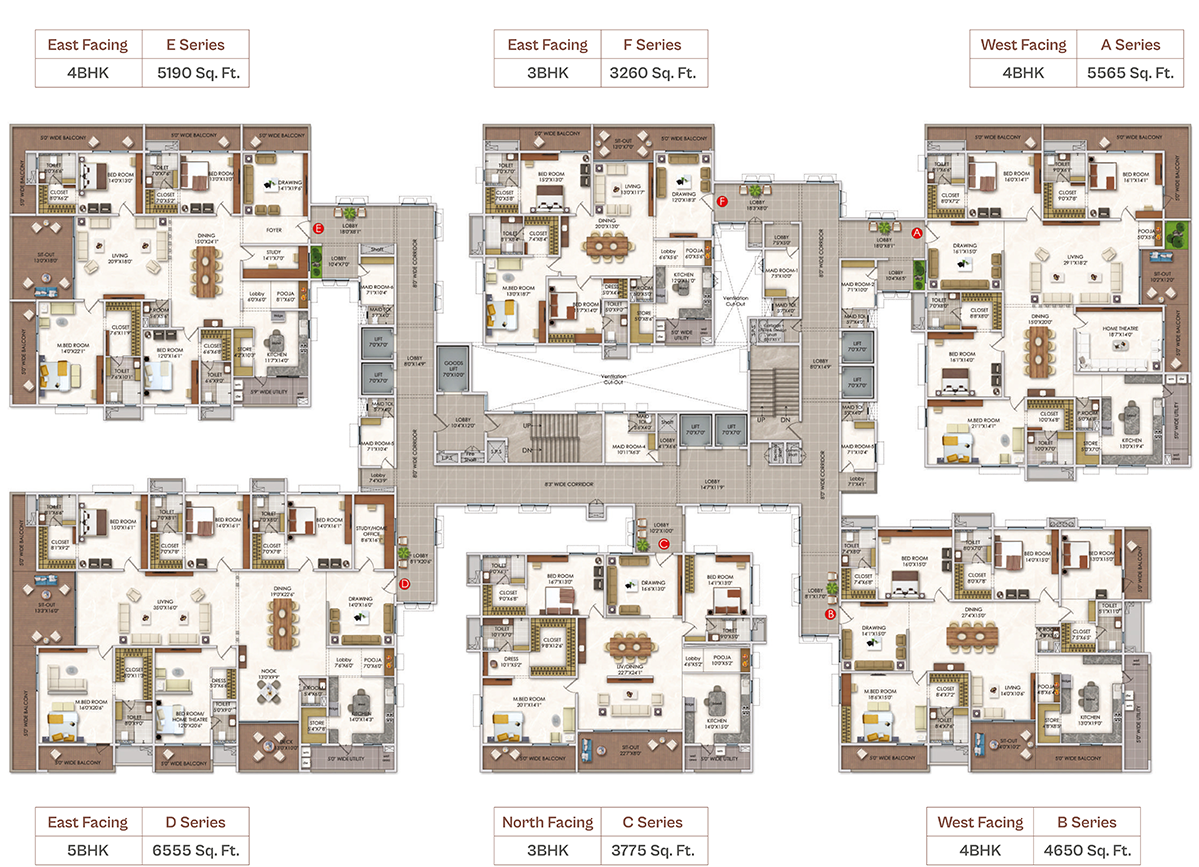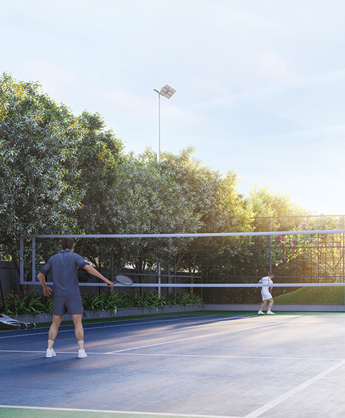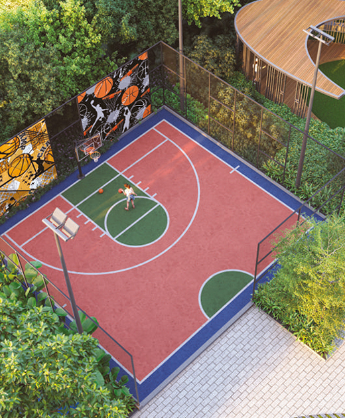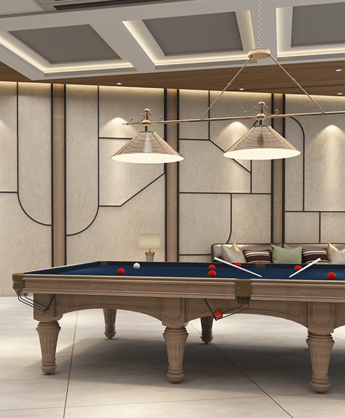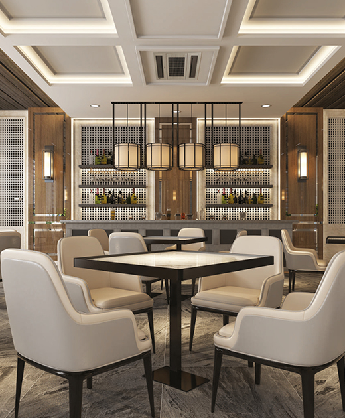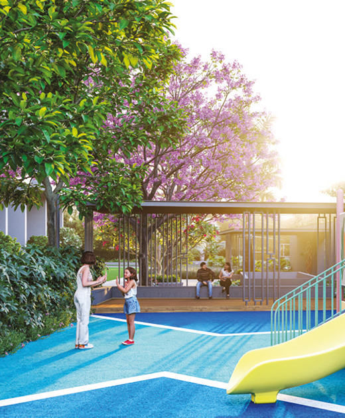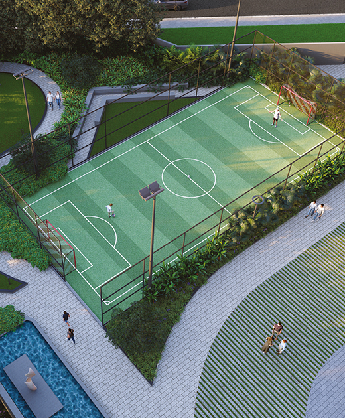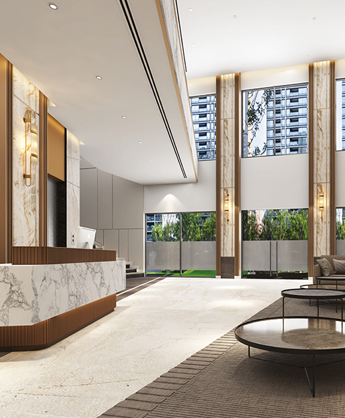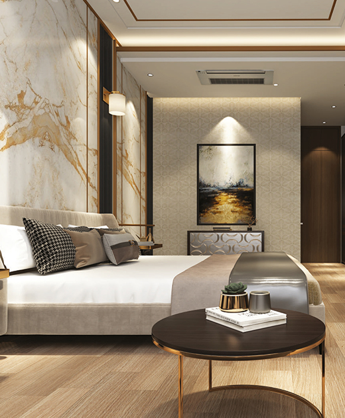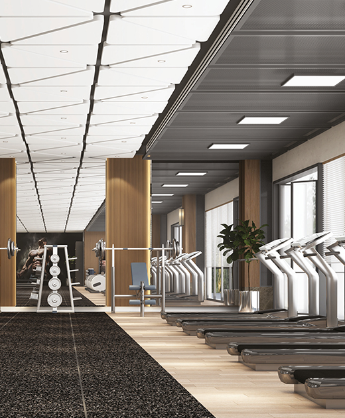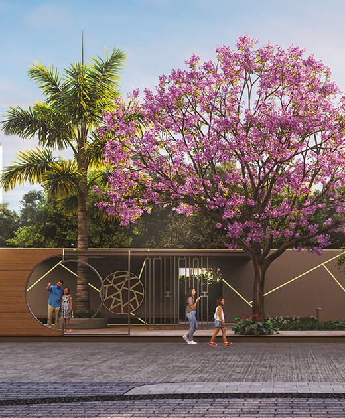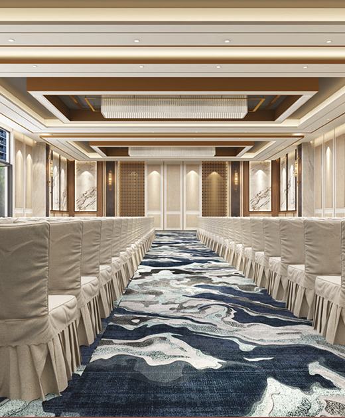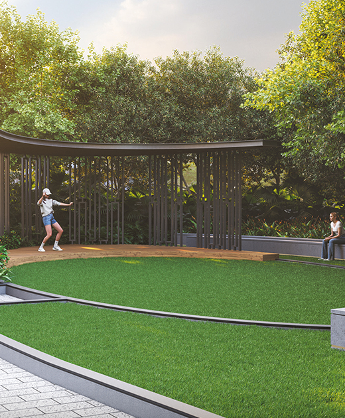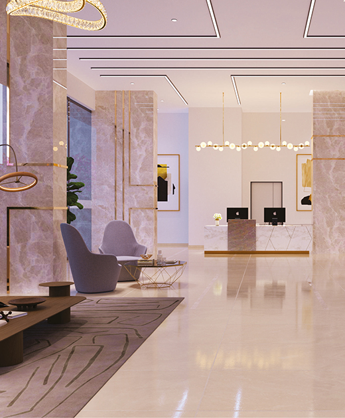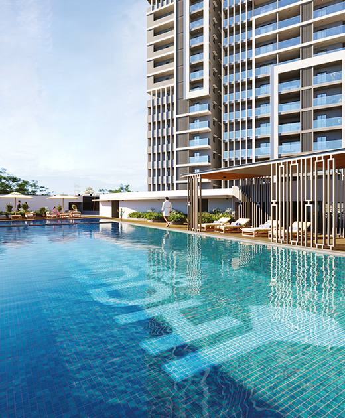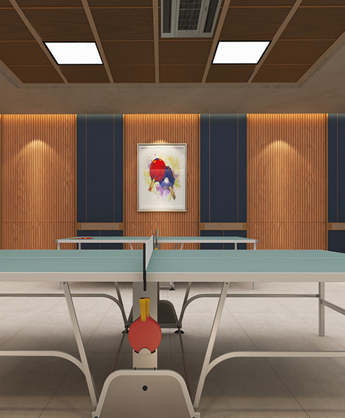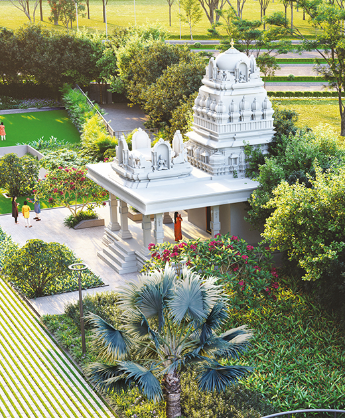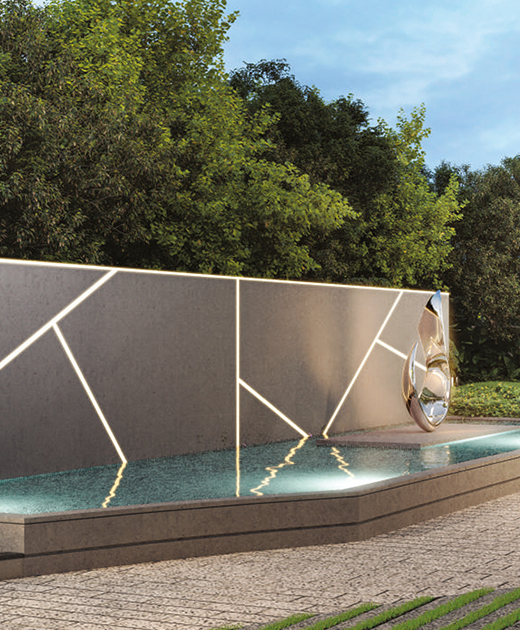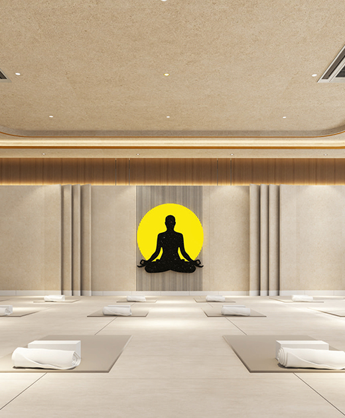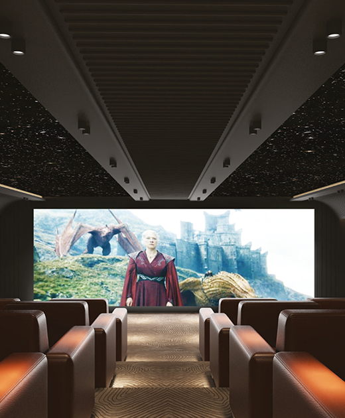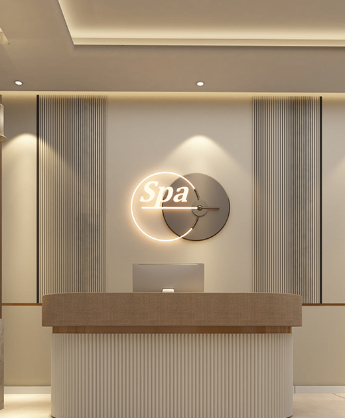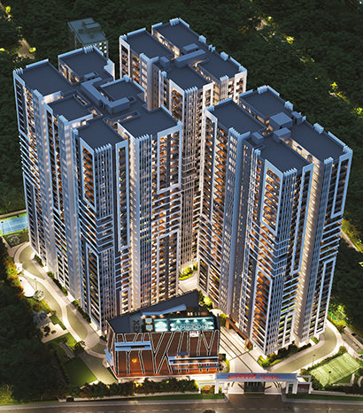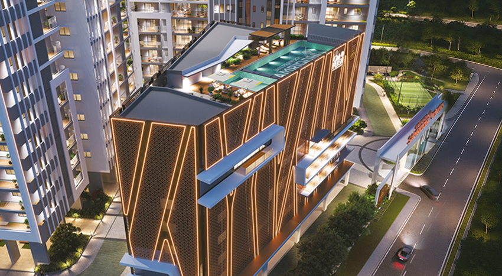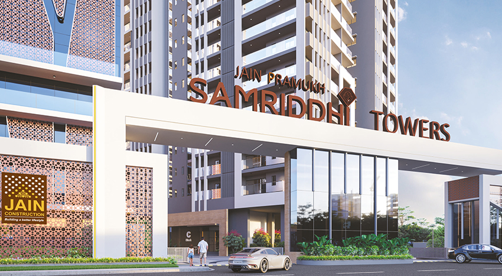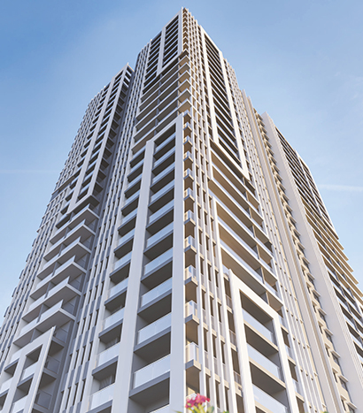Project Details
Welcome to a Lavish Lifestyle
An epitome of luxury living nestled in the serene environs of Satamrai, Shamshabad, Jain Pramukh Samriddhi Towers are not just residences; they are a testament to lavish experiences and a lifestyle of unparalleled opulence.
Comprising 3, 4, & 5 BHK Apartments spread across 3 majestic towers soaring 27 floors high,60 + world class amenities and each apartment at "JAIN PRAMUKH SAMRIDDHI TOWERS" is meticulously crafted to offer unmatched quality specifications and the finest fixtures. From elegant interiors to panoramic views, opulent landscaping to rejuvenating luxuries , every detail at JAIN PRAMUKH SAMRIDDHI TOWERS is designed to elevate and prosper your living experience.
About developer-Jain Constructions has always strived for benchmark quality, customer centric approach, uncompromising business ethics, timeless values and transparency in all spheres of business conduct. With 6 on-going projects and more than 38 projects completed all across Hyderabad, the company is developing projects in different verticals of real estate like Residentials and Villas. To fulfill the commitment of delivering the best, the company has tied-up with the best names in the fields of architecture, design and technology.
Floor Plans
Select Floor Plan
-
Floor Plan
Tower A -
Flat Type (BHK)
3, 4 & 5 -
Extent of Saleable Area in sq.ft
3260 - 5565 -
Facing
East, West & North
-
Floor Plan
Tower B -
Flat Type (BHK)
3 & 4 -
Extent of Saleable Area in sq.ft
4160 - 5575 -
Facing
East & West
-
Floor Plan
Tower C -
Flat Type (BHK)
3 & 4 -
Extent of Saleable Area in sq.ft
4190 - 5575 -
Facing
East & West
-
Floor Plan
Clubhouse -
Floors
G+7 -
Extent of Saleable Area in sq.ft
60k
-
Floor Plan
Master Plan -
Flat Type (BHK)
3, 4 & 5 -
Extent Area in sq.ft
5.5 Acres -
Total Towers
3
Amenities
Location Advantages
Educational Institutes
Vasavi College of Engineering : 30 mins
Mahaveer Institute of Science & Technology : 15 mins
Basil Woods School : 15 mins
Edify World School : 20 mins
Hospitals
Trident Hospital : 15 mins
Virinchi Hospital : 30 mins
Kims Hospital : 25 mins
Apollo Hospital : 30 mins
Apollo Hospital : 30 mins
Nearby Landmarks
PVNR Express Way : 7 mins
Outer Ring Road : 7 mins
RGI Airport : 15 mins
Gachibowli : 35 mins
Outer Ring Road : 7 kms
Malls
Mantra Mall : 15 mins
South India Shopping Mall : 15 mins
GVK One Banjara Hills : 35 mins
Work Places
GMR Aerospace and Industrial Park : 20 mins
GMR Business Park : 20 mins
Financial District : 22 kms
Hotel & Leisure
Novotel : 20 mins
Citadel hotel : 8 mins
Taj Falaknuma : 25 mins
Specifications
Structure: Earthquake-resistant foundation with RCC framed structure using Mivan aluminium shuttering to withstand wind and seismic loads. Concrete from Ultratech RMC or equivalent make. Steel from TATA Steel, JSW, VSP, SAIL, Jindal Panther or equivalent make.
Super Structure: Earthquake-resistant RCC framed structure with Mivan aluminium shuttering to withstand wind and seismic loads. Concrete from Ultratech RMC or equivalent. Steel from TATA Steel, JSW, VSP, SAIL, Jindal Panther or equivalent make.
INTERNAL WALLS: Finished with Gypsum Putty for smooth surface.
CEILING: Buffing with Birla Putty for smooth finish.
COMMON AREAS: Designer Gypsum Board false ceiling (Saint Gobain, Gyprock or equivalent) with LED lighting (Havells, Luker, Casa, Syska or equivalent make) at lift lobbies.
EXTERNAL WALLS: Finished with textured exterior surface.
BATHROOM CEILING: Grid ceiling with 2' X 2' PVC sheets.
Door Heights: All main doors and internal door heights shall be 8 (Eight) feet.
Main Door: Indian BT (Teak wood) frame section (5" x 3") with four sides 6" Indian BT teakwood patti, veneered shutter on both sides with melamine polish and designer stainless steel hardware. Locks from Europa, Godrej, Dorset or electronic locks from Godrej, Ozone, Yale or equivalent.
Internal Doors: Indian GMT or African teak wood frame section (4" x 3") with designer flush doors, both sides veneered with melamine polish and stainless steel designer hardware. Locks from Europa, Godrej or Dorset.
Balconies & Utility: French doors – Aluminium sliding doors with glass in suitable finishes as per design, with provision for mosquito mesh track.
Toilet Doors: Indian GMT or African teak wood frame section (4" x 3") with waterproof WPC shutter, veneer on both sides, stainless steel designer hardware and locks from Europa, Godrej or Dorset.
Windows: 2.5 track Aluminium window systems with glass and provision for mosquito mesh track.
Internal (Walls & Ceiling): 1 coat of Birla WallCare putty finish, 1 coat of primer, and 2 coats of Acrylic Plastic Emulsion from Asian Paints.
External: Alltech texture finish with 2 coats of weather-proof exterior emulsion (Apex Ultima) from Asian Paints.
Other Areas: Birla WallCare putty with Apex Ultima exterior emulsion from Asian Paints.
Drawing, Living & Dining: 1200 mm x 2400 mm vitrified tiles of Kajaria/Somany/RAK/equivalent make with 4" skirting flush with wall.
All Bedrooms: 1200 mm x 2400 mm vitrified tiles of Kajaria/Somany/RAK/equivalent make with 4" skirting flush with wall.
Balconies: 200 mm x 1200 mm rustic/anti-skid, acid-resistant ceramic tiles of Kajaria/Somany/RAK/equivalent make with 4" skirting flush with wall. SS or aluminum railing with glass.
Kitchen: 1200 mm x 2400 mm vitrified tiles of Kajaria/Somany/RAK/equivalent make with 4" skirting flush with wall. Polished black granite platform with Nirali/equivalent stainless steel sink and drain board. Provision for R.O. system with separate water inlet and outlet. Separate taps for municipal (Manjeera) and softened borewell water.
Bathrooms: 600 mm x 1200 mm ceramic anti-skid, acid-resistant tiles of Kajaria/Somany/RAK/equivalent make. Wash basin with granite countertop in all bathrooms.
Staircase/Corridor: Combination of granite (Steel Grey & Black) and vitrified tiles.
Utility: Anti-skid, acid-resistant ceramic tiles of Kajaria/Somany/RAK/equivalent make with washing machine provision.
Parking in cellars - VDF flooring driveway, ramps & ground floor with a combination of parking tiles, Tandoor stone blocks, and interlocking pavement blocks (Ultra Company make or equivalent).
Provision for electrical car charging point in cellar parking for each flat.
Entire parking area is well-designed to suit the requisite number of car parks as per government norms.
2 car parks for every 2 BHK, 3 car parks for every 3 BHK, 4 car parks for every 4 BHK, and 5 car parks for every 5 BHK flat.
Provision of parking signage at required locations for ease of navigation and driving.
Provision for car wash facility in cellar parking area.
BATHROOMS: 600 MM X 1200 MM (2' X 4') plus designer, anti-skid, acid-resistant ceramic tiles of Kajaria/Somany/RAK or equivalent make. Ceramic tiles up to 8 ft. height.
UTILITY BALCONY: Dado up to minimum 3 ft. height.
KITCHEN: Dado above the granite platform shall be of minimum 2 ft. height using glazed or matt designer ceramic tiles of Kajaria/Somany/RAK or equivalent make.
All sanitary fixtures of superior Jaquar or Kohler/TOTO make.
Wall-mounted EWC of Jaquar or Kohler/TOTO with concealed flush tank.
Single/Double lever diverter or quarter turn wall mixer cum shower of Grohe or Kohler.
Separate overhead water tanks of sufficient capacity for fully treated soft water, drinking water & STP treated water (as per architect’s design).
All CP fittings are chrome plated and of superior quality from Jaquar or Kohler.
Pneumatic pumps for water supply to ensure equal water pressure in every flat.
Provision for geysers in all bathrooms.
Wash basins with pillar cocks in all bathrooms.
Provision for wash basin in dining area or living room.
Concealed copper wiring from Havells or Finolex and modular switches from Legrand - Arteor or equivalent make.
Power outlets for air conditioners in all bedrooms, living, dining, and drawing rooms or provision for VRV in each flat.
Telecom in all bedrooms, drawing, and living; internet in master bedroom and living room.
DTH television provision in all bedrooms, living, dining, and drawing (except kid’s room).
Power outlets for geysers and exhaust fans in all bathrooms.
Chimney exhaust and separate exhaust fan provision in kitchen. Power plugs for cooking range, chimney, refrigerator, microwave, mixer/grinder, dishwasher, and washing machine in utility.
Three-phase power supply for each unit with individual meter boards.
Miniature Circuit Breakers (MCBs) of Legrand or Schneider/equivalent make.
100% DG set backup with acoustic enclosure and AMF panel for each flat (excluding A/Cs and geysers).
100% DG set backup with acoustic enclosure and AMF panel for common areas.
Individual prepaid electrical meters for each apartment, clubhouse, and common areas.
Transformers and power supply cables up to each floor unit as per load requirements, with separate distribution boards.
Light posts and LED lighting (Havells, Luker, Casa, Syska or equivalent make) in setback and landscaped areas; well-lit staircases and corridors.
DTH and telephone provision for any one operator.
Intercom provision using Legrand/Matrix or equivalent brand connecting the community, clubhouse, and all flats.
Wi-Fi internet provision in the clubhouse.
Sophisticated, round-the-clock security system.
High-resolution surveillance cameras with motion
sensors at:
- Main security gate
- Entrance and exit points of each tower
- Clubhouse and all common amenities
- Every passenger and goods lift lobby
- Children’s play area
-
Cellars and ground floor lobbies (as per
architect’s design)
Separate boom barriers with automatic operation at entry and exit points for residential towers.
Fully treated water made available through exclusive water softening for bore well water.
Sewage Treatment Plant of adequate capacity as per norms will be provided inside the project.
Treated sewage water will be used for landscaping & Flush Tanks.
Landscaping and water bodies in the setback areas wherever feasible and in tot lot areas as per design of landscape consultant.
Maximum greenery will be created throughout the community.
Water fountains and water bodies with built-in filtration system and lighting (as per landscape architect’s drawings).
Building entrance foyer and reception lobby with Italian marble flooring as per architectural drawing.
Jain Temple and Sri Ram Mandir within the premises.
Aesthetically designed compound wall as per Vaastu shall be constructed all-round the plot with solar fencing above it.
Lifts in each residential tower by Mitsubishi, Schindler, or equivalent make.
High-speed automatic stainless steel passenger lifts with aesthetic interiors and exteriors.
Number of lifts as per architect’s design.
Energy-efficient service lift with V3F (Variable Voltage Variable Frequency) in each residential tower as per architect’s design.
Exclusive overhead water tank of sufficient capacity for fully treated soft water, drinking water & STP treated water (as per architect’s design).
Uniformity in floor level and visual warning signages.
Fire hydrants on all floors and basements. Fire alarm systems on all floors and parking areas (basements) as per fire norms.
Separate toilets & bathrooms for security, servants, and drivers (as per design).
Full-fledged firefighting system as per standards and fire norms.
Separate Manjeera water pipeline and taps in kitchen (subject to availability and connection).
Connection to municipal HMWS&SB and LPG line to be taken if available; provision to be made by authorities.
Dedicated laundry room provision.
Provision for gas pipeline.
One electrical car charging point per flat.
Car parking to be allotted at the time of flat booking.
Space provision for grocery store & pharmacy.
Rainwater harvesting and stormwater drainage system as per norms.
Decorative water fountain in premises.
Common area lighting with automatic timers.
All drainage water will be treated in STP and reused for flushing and landscaping.
Note: The developer reserves the right to use equivalent make/brand of superior quality and to modify the specifications if required.

