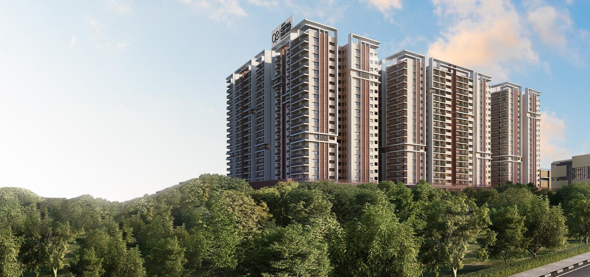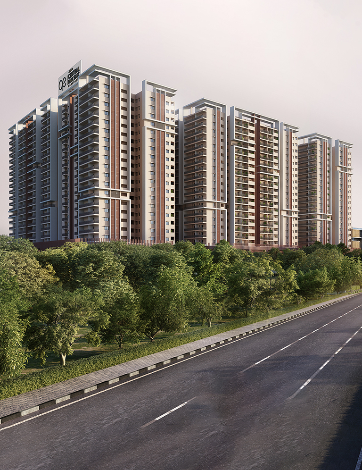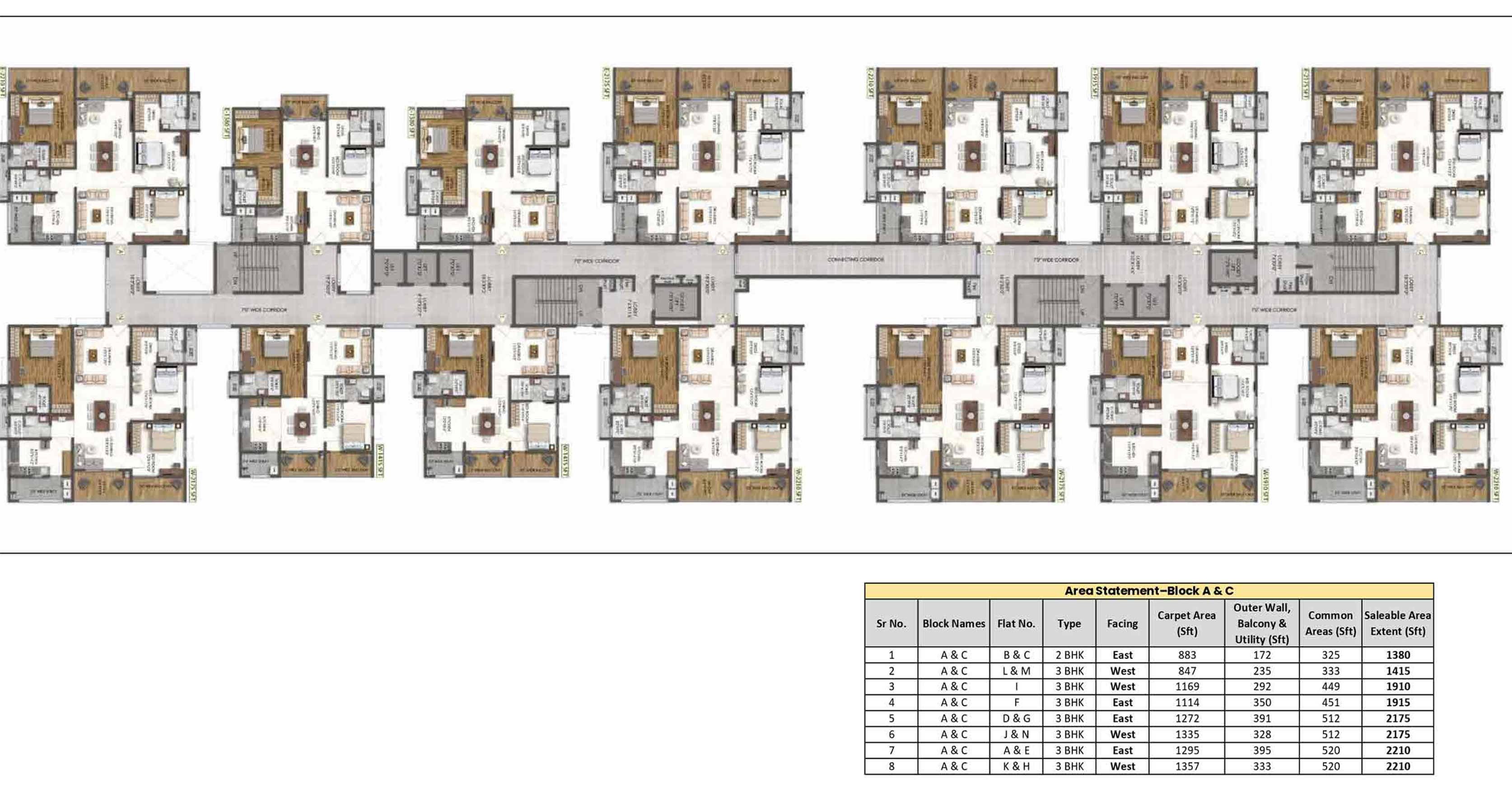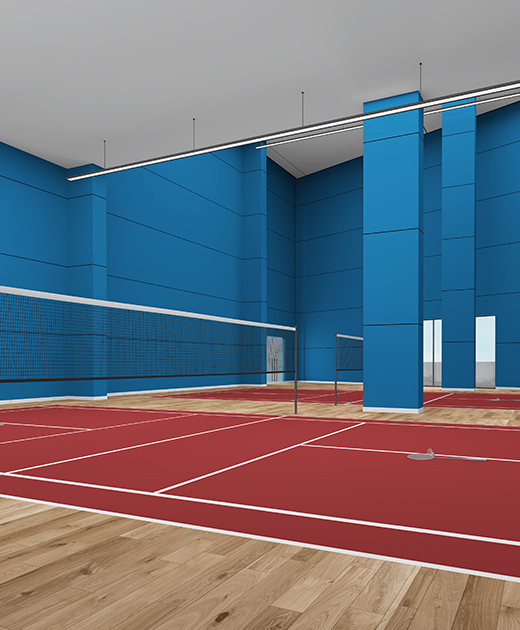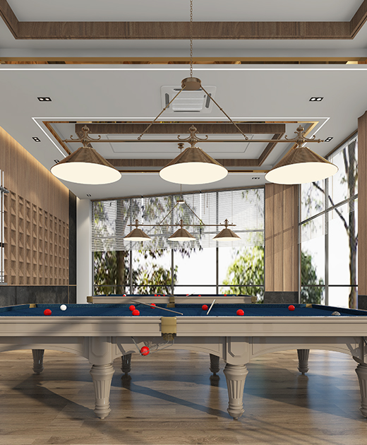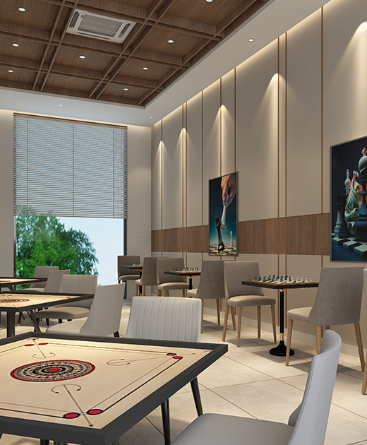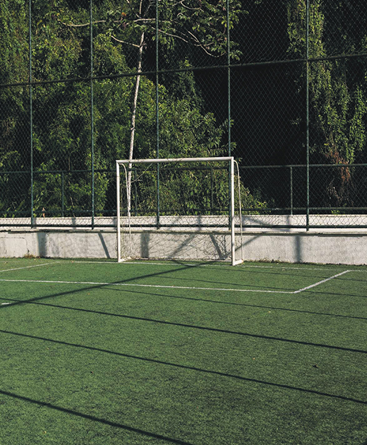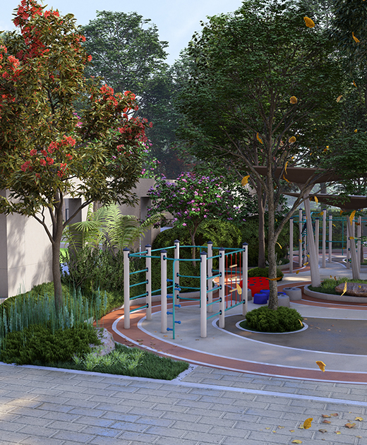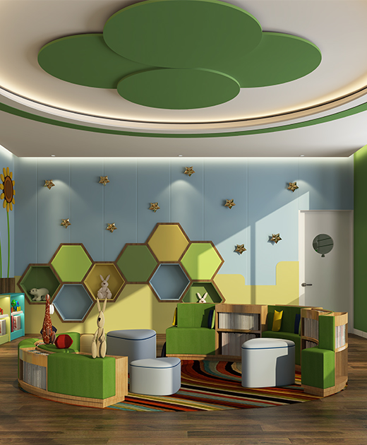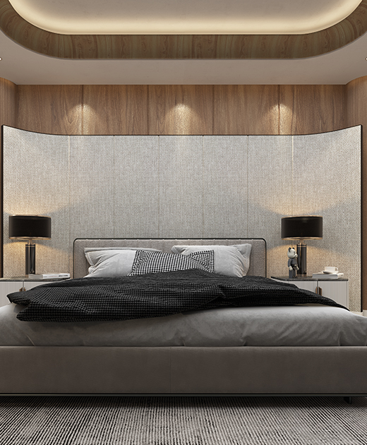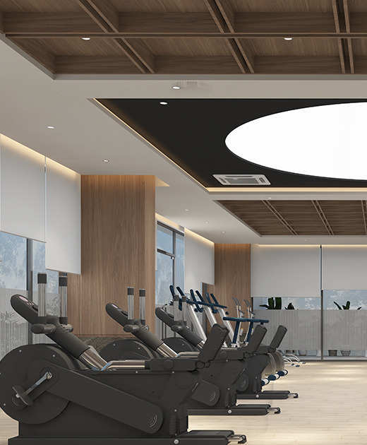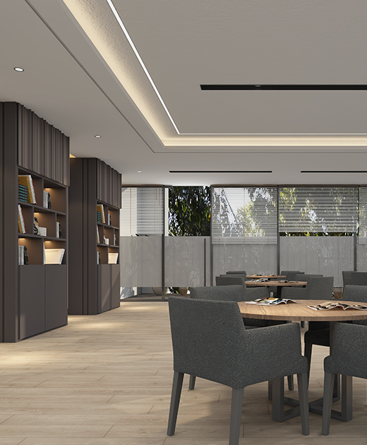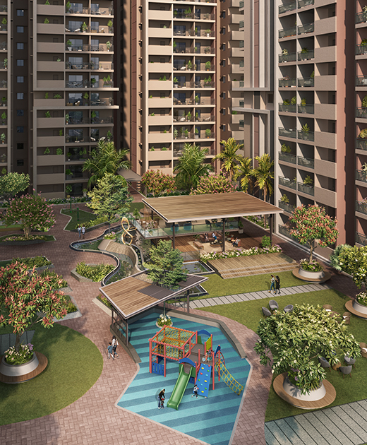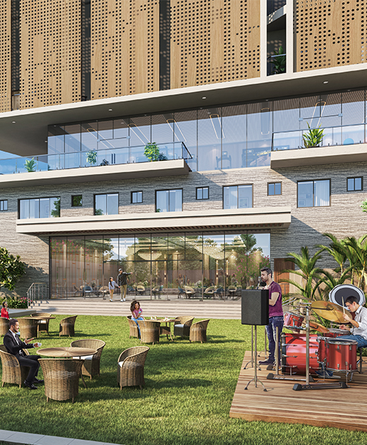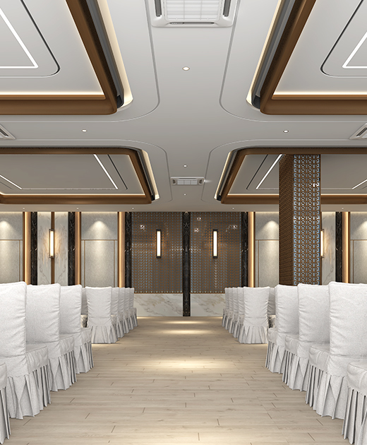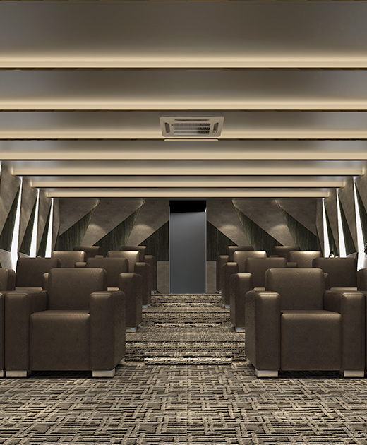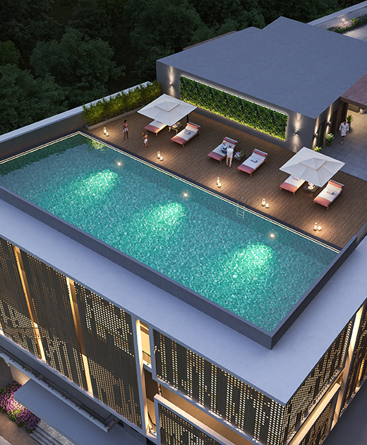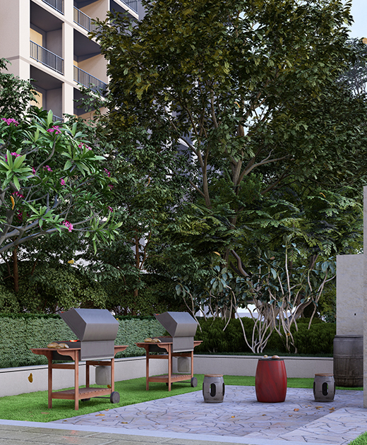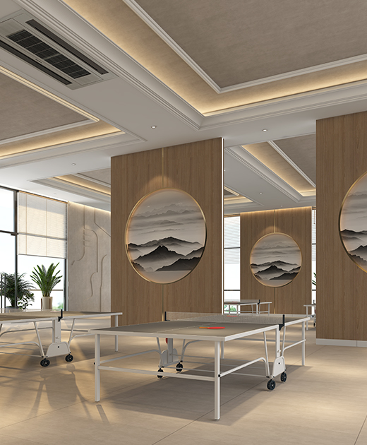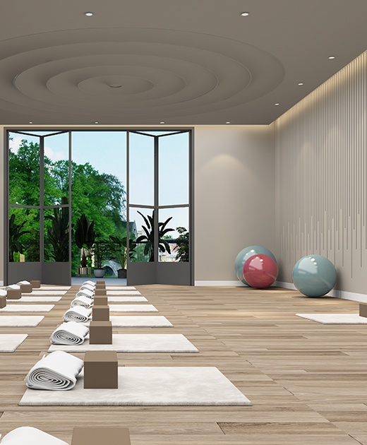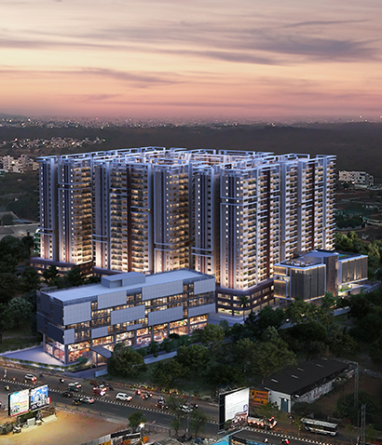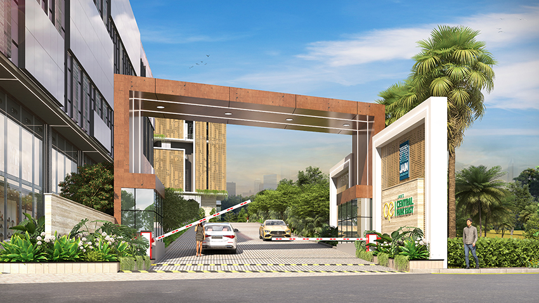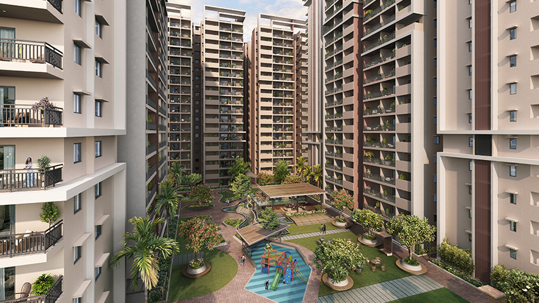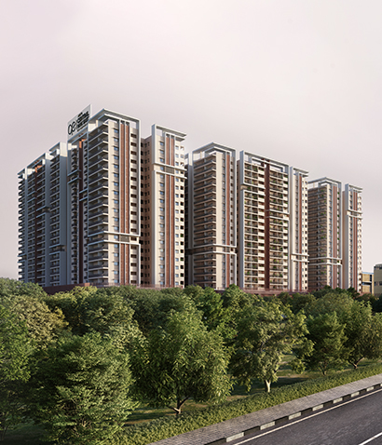Project Details
The gift of living in the moment
Welcome to Jain's Central Park East, where luxury meets tranquility in the heart of East Hyderabad. Nestled in the serene surroundings of Narapally, this exclusive residential enclave boasts 788 premium 2 and 3 BHK apartments, ranging from 1380 to 2220 sq. ft. Each residence is meticulously designed to offer a lifestyle that goes beyond the ordinary, set amidst a sprawling 7.5-acre premium community.
Immerse yourself in the lush greenery of our meticulously landscaped 2-acre park, providing a refreshing escape within the confines of your own home. The project features a grand 47,000 sqft clubhouse, where residents can indulge in a plethora of amenities. From a children's play area for the little ones to a multipurpose lawn for community events, and from an amphitheater for cultural gatherings to a swimming pool for leisurely afternoons – every detail has been carefully crafted to enhance the quality of life for our residents.
The unique blend of outdoor spaces includes a skating park, an outdoor gym, and sunken seating with barbeque facilities, ensuring a holistic living experience. Sports enthusiasts can enjoy facilities like basketball, badminton, squash and a private garden for those seeking a moment of quiet reflection. Jain's Central Park East is not just a residence; it's a harmonious blend of elegance, convenience, and community living, creating an extraordinary haven for its discerning residents.
Floor Plans
Select Floor Plan
-
Floor Plan
Block A & C -
Flat Type (BHK)
2 & 3 -
Extent of Saleable Area (sft)
1380 - 2210 -
Facing
East & West
-
Floor Plan
Block B & D -
Flat Type (BHK)
3 -
Extent of Saleable Area in sq.ft
2000 - 2220 -
Facing
East, West & North
-
Floor Plan
Site Plan -
Total Blocks
4 -
Total Area
7.5 Acres
-
Floor Plan
Clubhouse -
Floors
G+5 -
Extent of Saleable Area in sq.ft
47000
-
Floor Plan
Clubhouse -
Floors
G+5 -
Extent of Saleable Area in sq.ft
47000
Amenities
Location Advantages
Educational Institutes
Rockwoods, Rotterdam, DPS DWPS GIIS, SAGE : 10-20 mins
SNIST : 10 - 20 mins
NMREC : 10 - 20 mins
Sri Chaitanya College : 10-20 mins
Work Places
Infosys Campus : 8 mins
Raheja Mindspace : 8 mins
Genpact : 8 mins
IDA Cherlapalli : 20 - 25 mins
IDA Nacharam : 20 - 25 mins
Nearby Landmarks
Outer Ring Road (Ghatkesar) : 6-8 mins
Uppal : 15-20 mins
RGIA Hyderabad Airport : 50-60 mins
Secunderabad : 25-30 mins
Hitech City : 50-60 mins
Hangout Spots
Asian Cinesquare Multiplex : 15 mins
MJR Mall : 2 mins
Yadadri Temple / Yadagirigutta: 50 mins
Yadadri Temple / Yadagirigutta: 50 mins
Yadadri Temple / Yadagirigutta: 50 mins
Commercial & Infra Development
Regional Ring Road : 15 mins
Metro Phase III
6 - Lane Uppal Elevated Corridor connecting medipally to uppal

