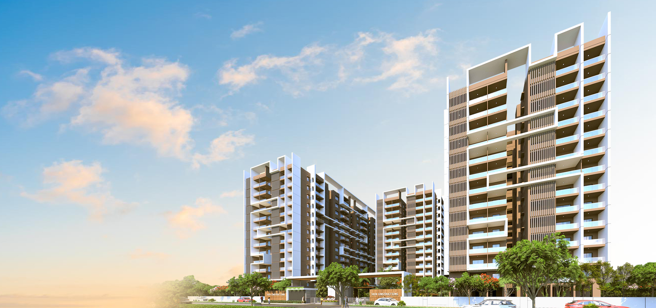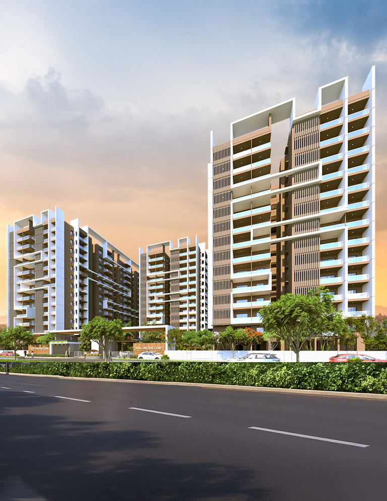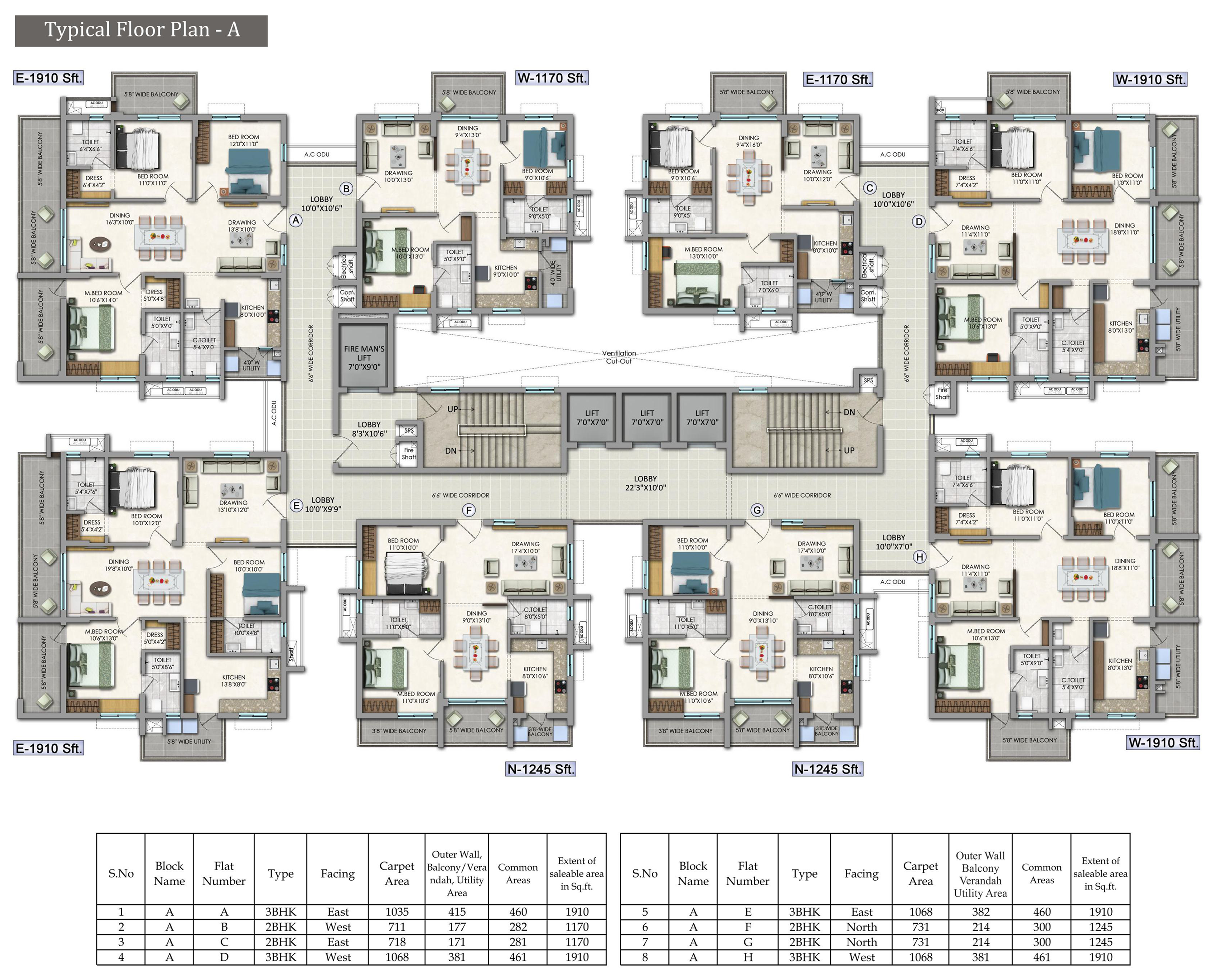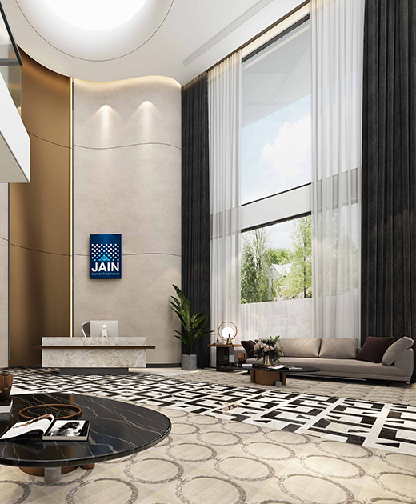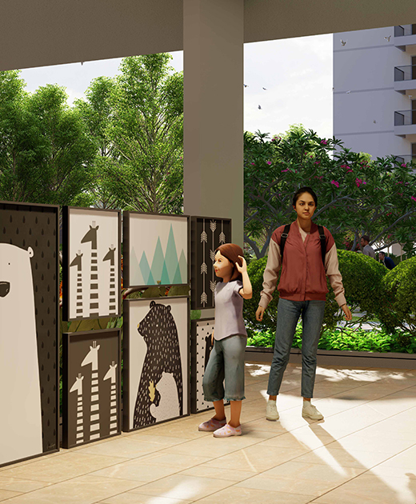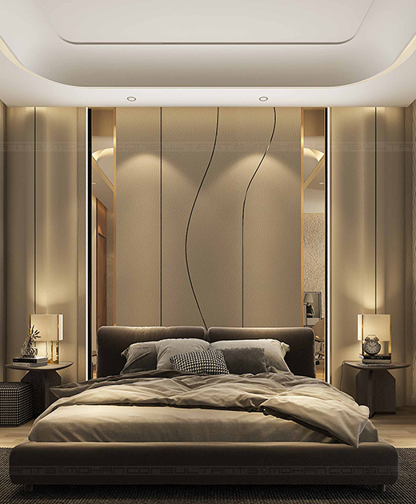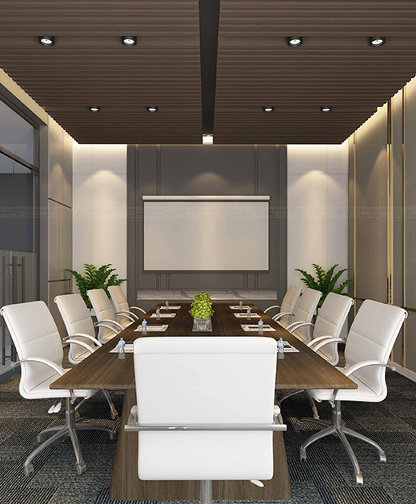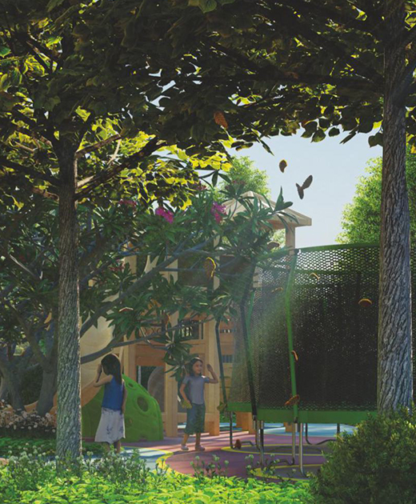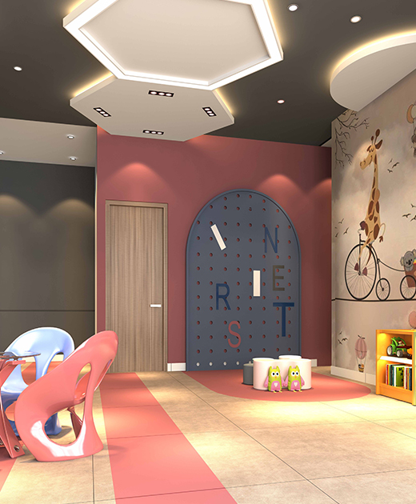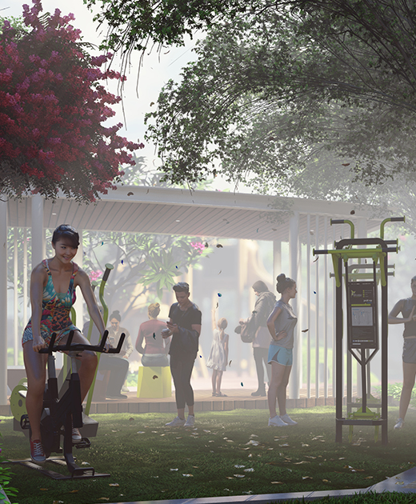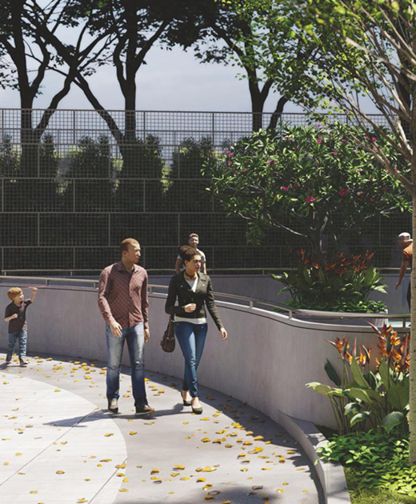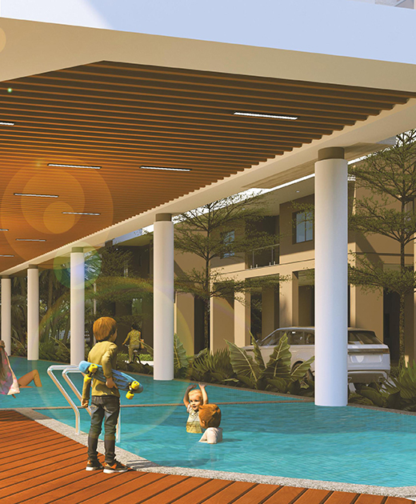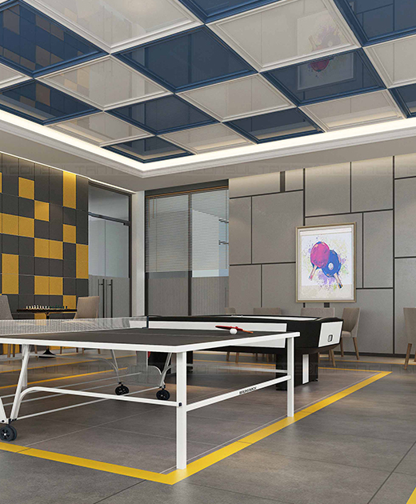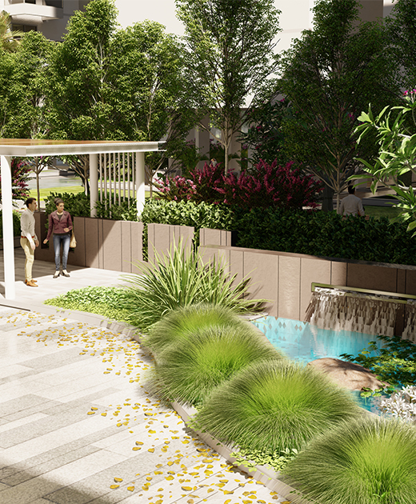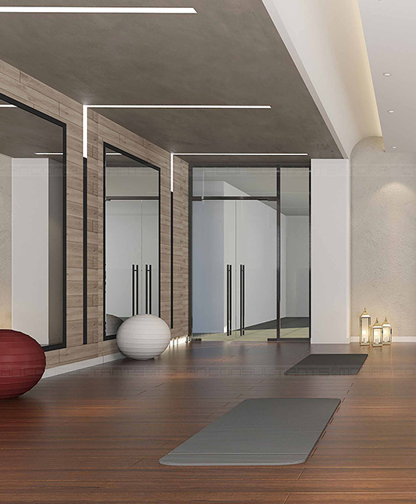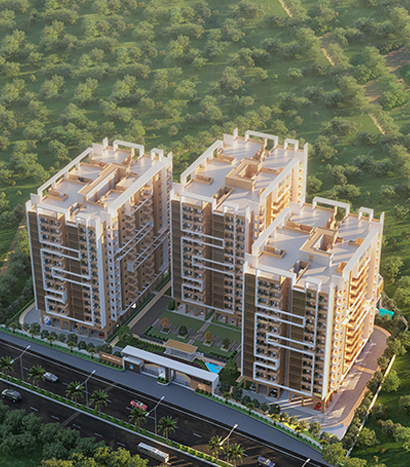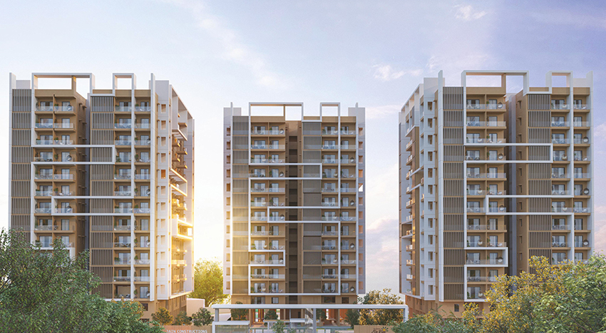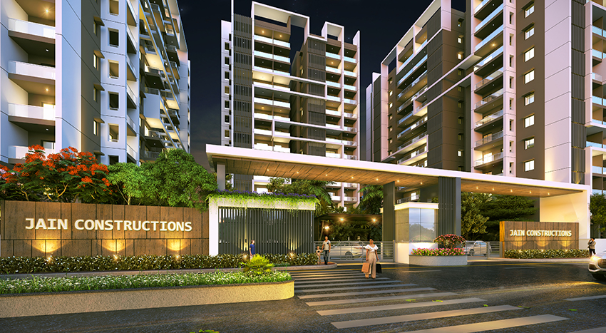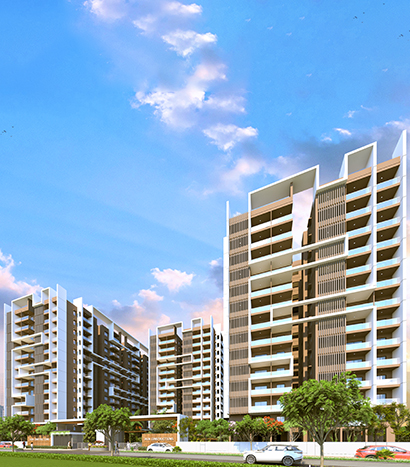Project Details
A Community that Feels Like a Retreat
Kompally is an ever growing and peaceful residential area due to its excellent social infrastructure, educational institutions, green belt and quick connectivity to all parts of the city via the Outer Ring Road (ORR). Properties in Kompally are gaining popularity among investors due to its cost-effective prices and super improved infrastructure development. Our initial luxury residential project of Sri Ram Garden by Jains at Suchitra circle was a super sellout and we now present an extension with added luxuries to all those families who missed out on buying their dream home at Suchitra Circle. Presenting Jains Fairmount Sri Ram Garden2 at Gundlapochampally, Kompally that offers you a lifestyle that’s totally a class apart. At Jains Fairmount Sri Ram Garden2, you will be surrounded by all the conveniences of your daily life apart from living in a rich and serene atmosphere, where there’s absolutely no rush for anything and where nature’s beautiful vistas form natural and impressive backdrops which you want to experience or enjoy with your family. Welcome to Jains Fairmount Sri Ram Garden2, where living will be relaxed and beautiful for your loved ones, and you.
Life is beautiful at Jains Sri Ram Garden 2
Three opulent towers that stand 13 floors tall, will be your gateway to a harmonious lifestyle. Consisting of 260 spacious and well designed homes in 2, 3 and 4 bedroom formats, each apartment is built under 100% vastu compliances to make sure positivity and vibrancy is always around you. The social infrastructure, thoughtful play areas and excellent amenities will bring alive a true essence of a holiday getaway and you will practically not require to travel to far away places in long queues for your turn to enjoy your favourite sport or recreational activity. We’ve made sure you and your family get to enjoy all the quality time with no rush that larger communities face in their daily life. All that you will need to make good memories is taking out time.
A Plush Club House For Your Rejuvenation
At Jains Fairmount Sri Ram Garden2, the belief is that every member of this human race has to celebrate life in complete zest and fervour. It is this guiding idea that has helped us to design thoughtful amenities that not only inspire and promote connection but also accurately represent the interests and preference of the individuals who live here. Our state of the art 16,000 square feet clubhouse will take care of almost all your needs. A well equipped gymnasium, a grand banquet hall, guest rooms for your extended family, a coffee lounge for conversations, mediation and indoor gaming zones, you will practically have it all. Our outdoor gymnasium, amphitheater, sports zones and large swimming pool will keep you fit and fine, just the way you like. So Come, enjoy a retreat lifestyle and live life to the fullest at Jains Fairmount Sri Ram Garden2.
Floor Plans
Select Floor Plan
-
Floor Plan
A -
Flat Type (BHK)
2 & 3 -
Extent of Saleable Area in sq.ft
1170, 1245 & 1910 -
Facing
East, West & North
-
Floor Plan
B -
Flat Type (BHK)
3 & 4 -
Extent of Saleable Area in sq.ft
1905, 2055, 2685, 2710 & 2780 -
Facing
East, West & North
-
Floor Plan
C -
Flat Type (BHK)
3 -
Extent of Saleable Area in sq.ft
1905, 2055, 2290 2305 & 1910 -
Facing
East, West & North
-
Floor Plan
Clubhouse -
Floors
G + 5 -
Total Area in sq.ft
16000
-
Floor Plan
Site Plan -
Total Blocks
3 -
Total Area
3 Acres -
Facing
East, West & North
Amenities
Location Advantages
Educational Institutes
DRS International School : 4.8 kms
St. Martins Engineering College : 4.8 kms
Suchitra Academy : 7.6 kms
CMR Engineering College : 8.3 kms
Niraj International School : 8.7 kms
Work Places
New IT Hub Coming up in Kandlakoya : 9.1 kms
Jeedimetla Industrial Estate : 9.7 kms
Kandlakoya Oxygen Park : 10 kms
Biotech Park : 30 mins
Kandlakoya Industrial Area : 25 mins
Nearby Landmarks
Outer Ring Road : 7 kms
Medchal : 10 kms
Gachibowli : 50 mins
Airport : 60 mins
Paradise Metro : 30 mins
Hangout Spots
J J Gardens : 6.5 kms
Runway 9 : 7.3 kms
Sim & Sam : 7.6 kms
10 Downing Street : 7.9 kms
Folks Sagar Lake : 8.2 kms
Recreational Places
Dhola Ri Dhani : 2.3 kms
Cine Planet : 6.7 kms
Aalankrita : 12 kms
Secunderabad Club : 25 mins
Leonia Resorts : 20 mins

