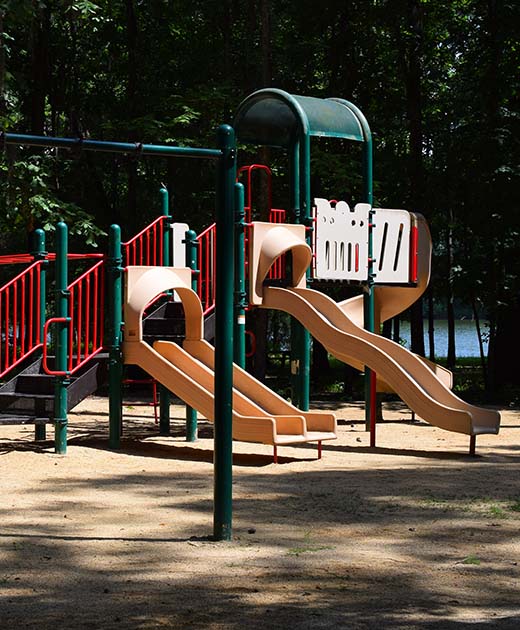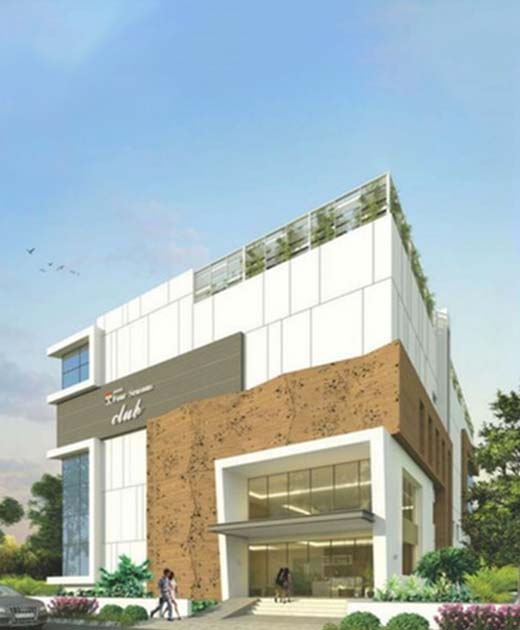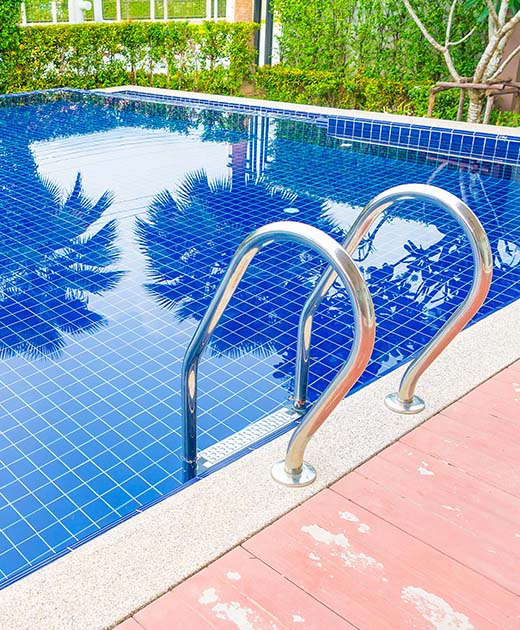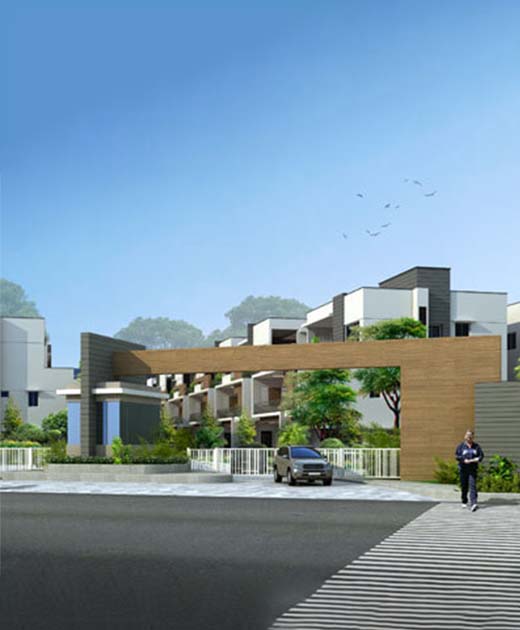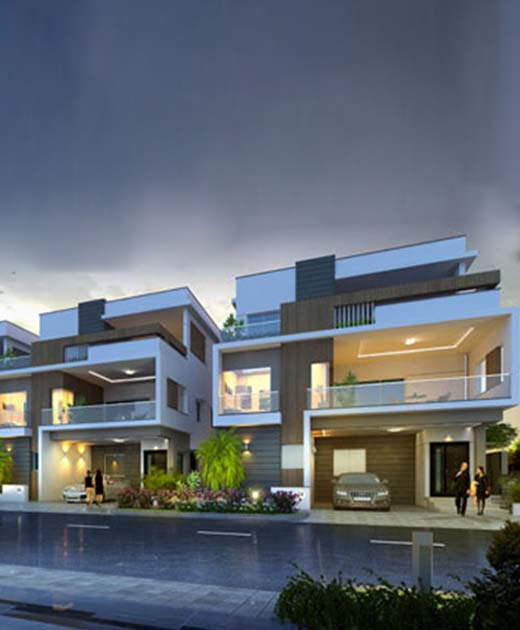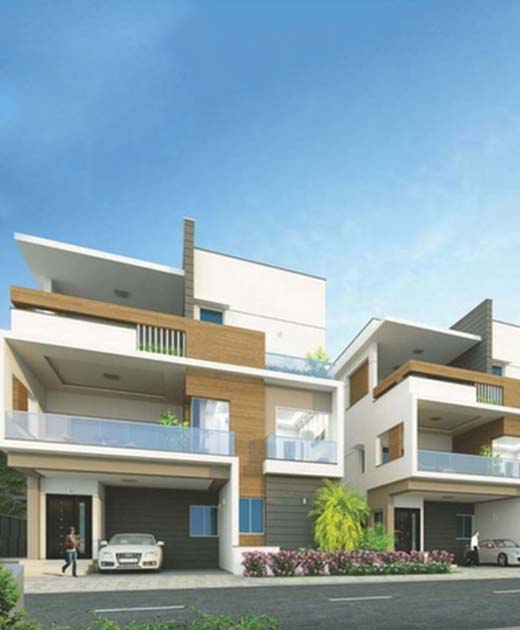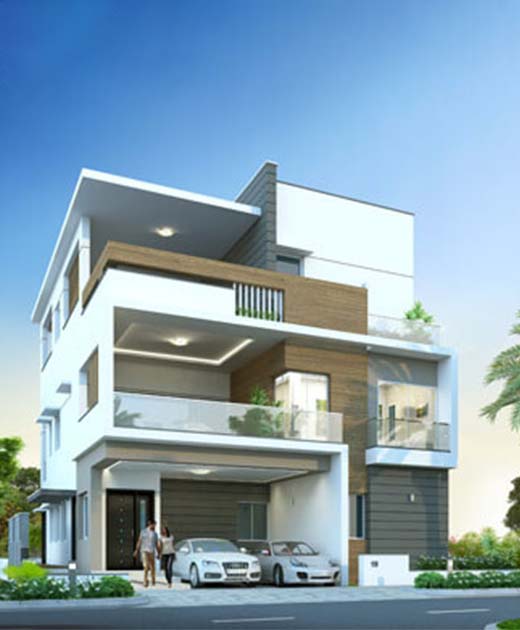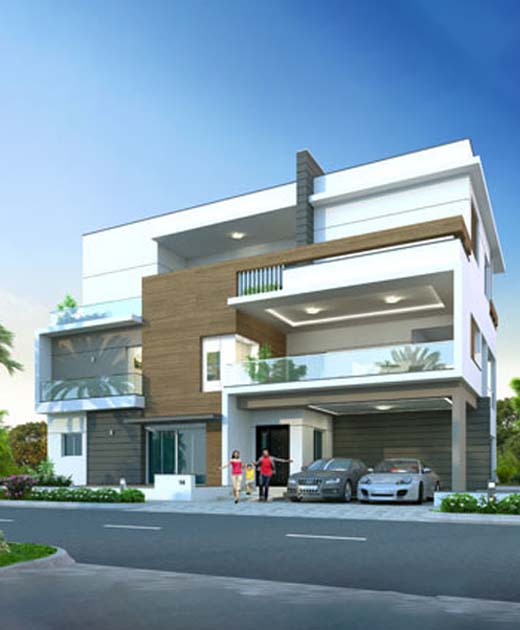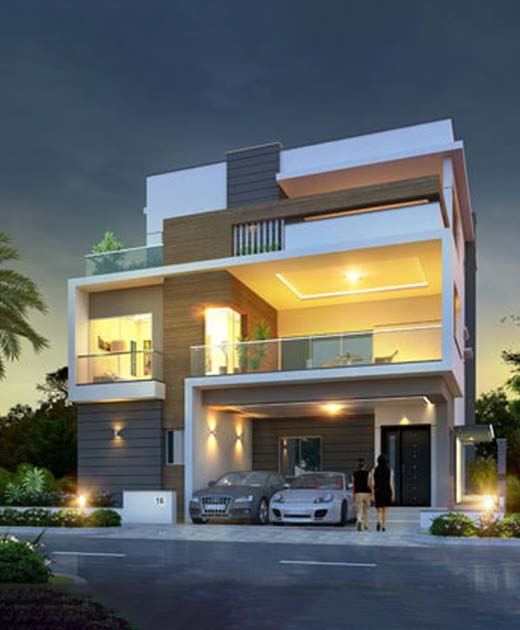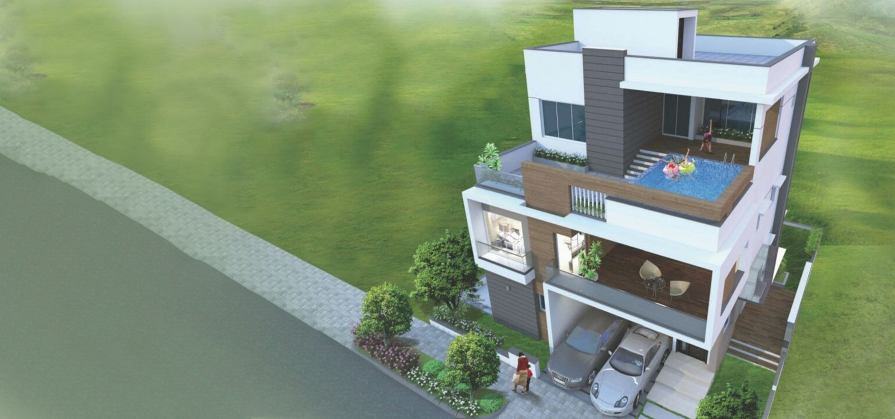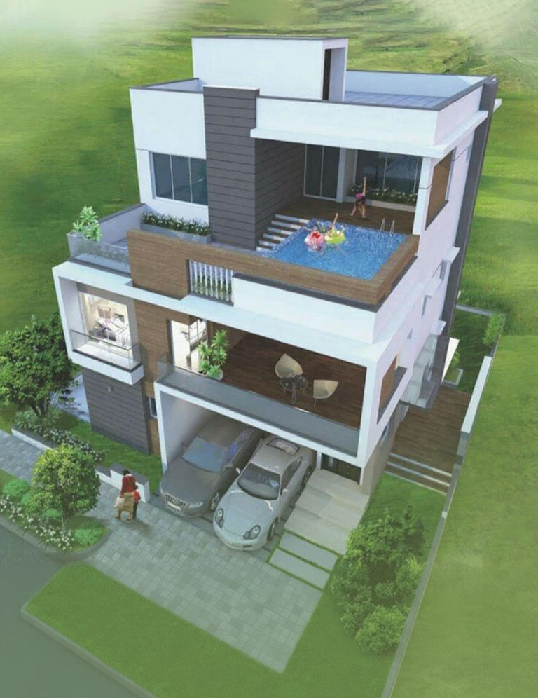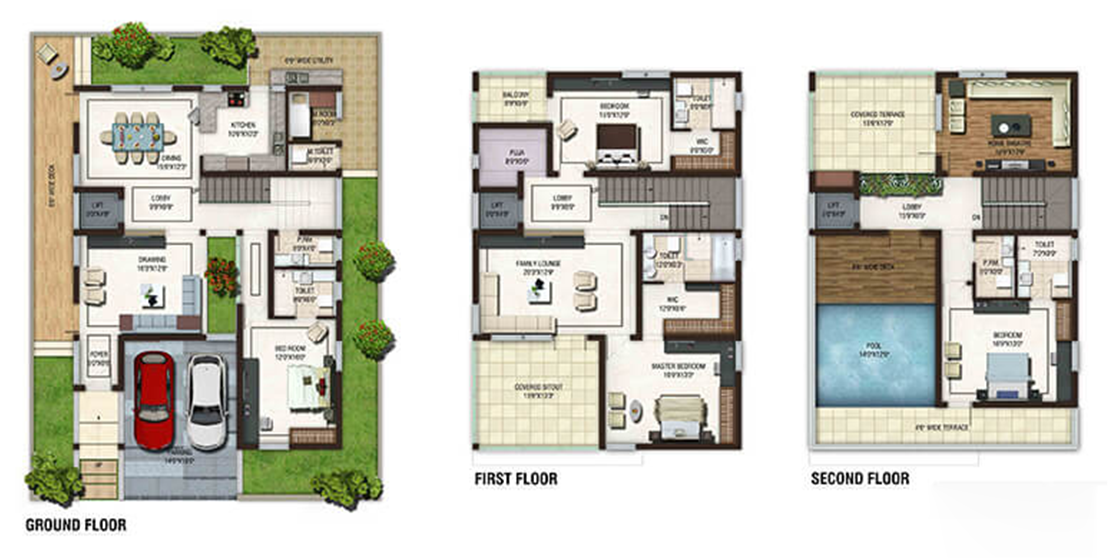Road No. 14, Banjara Hills, Hyderabad - 500034
Project Details
Luxury villas that breathe with nature.
Jains four seasons is an exploration conceptualized from nature, a grandeur which will soon make you experience all the seasons of nature whenever you wish to with all the luxuries you have always desired. Four Seasons villas will make you fall in love with you for the choice you will make, create happy surroundings of abundance, craft memories and give you and your family a complete sense of pride.
Gallery
